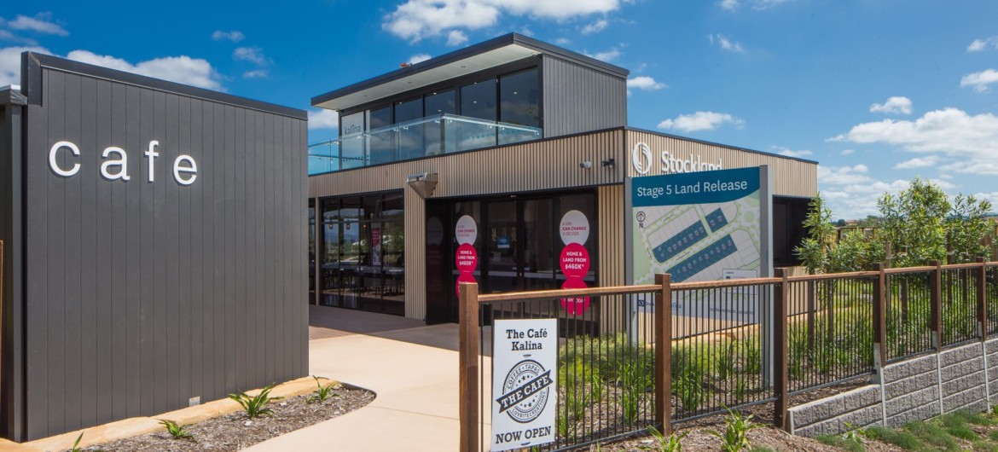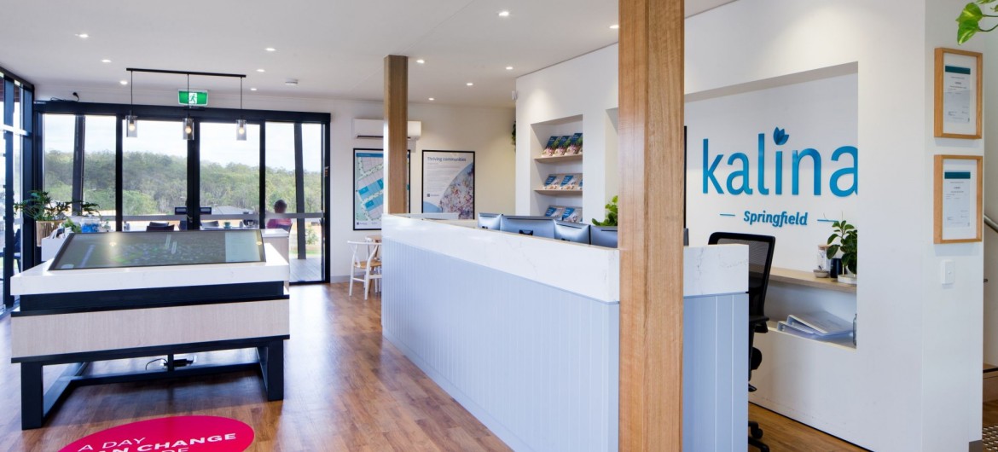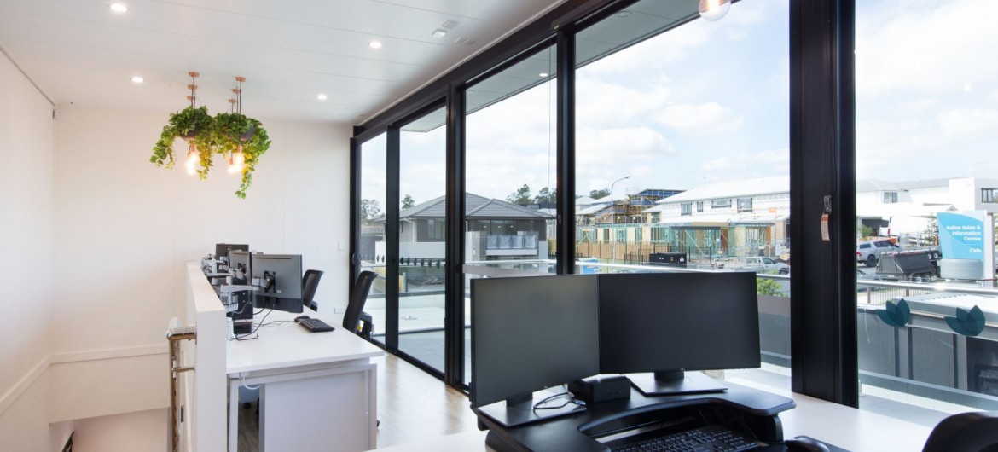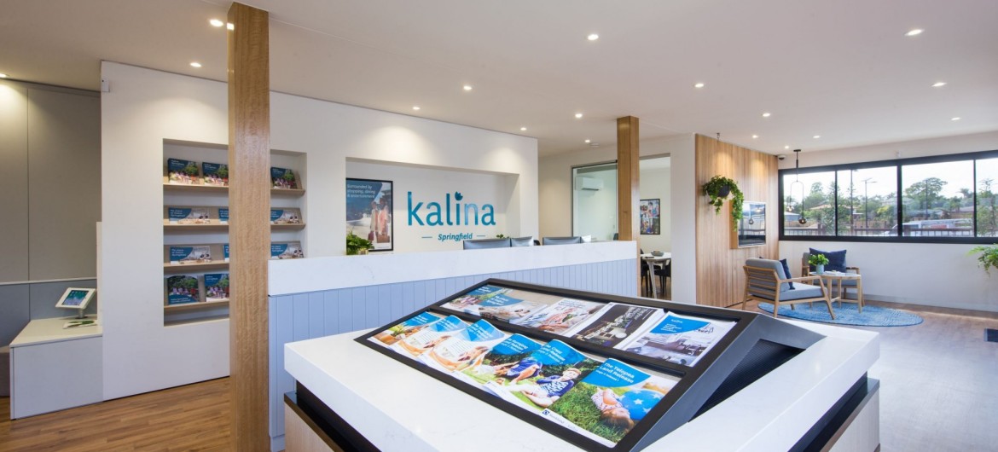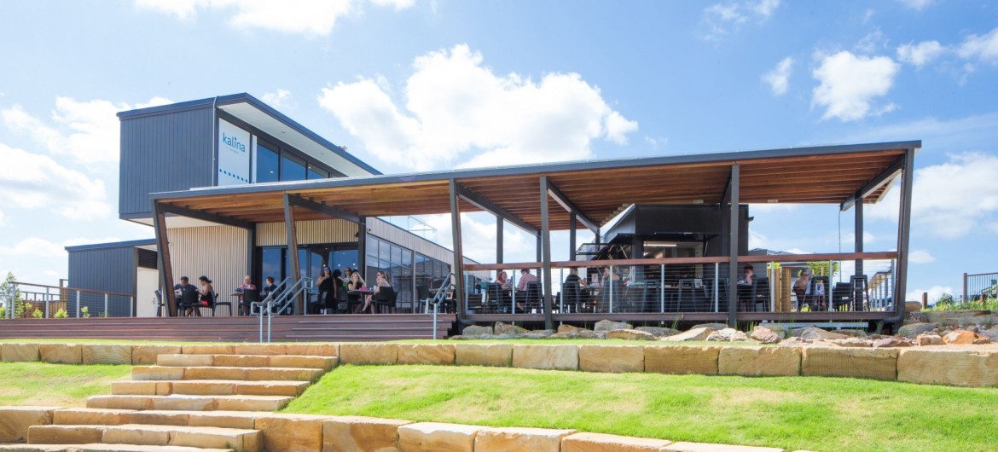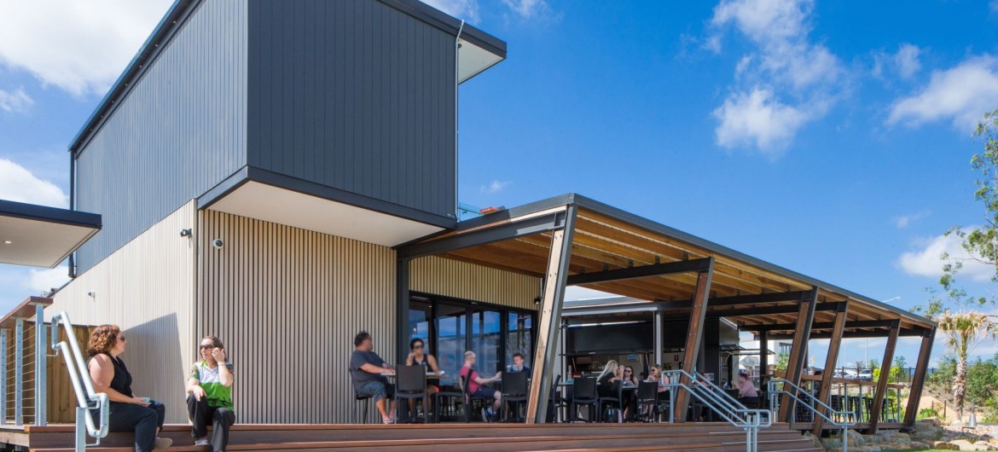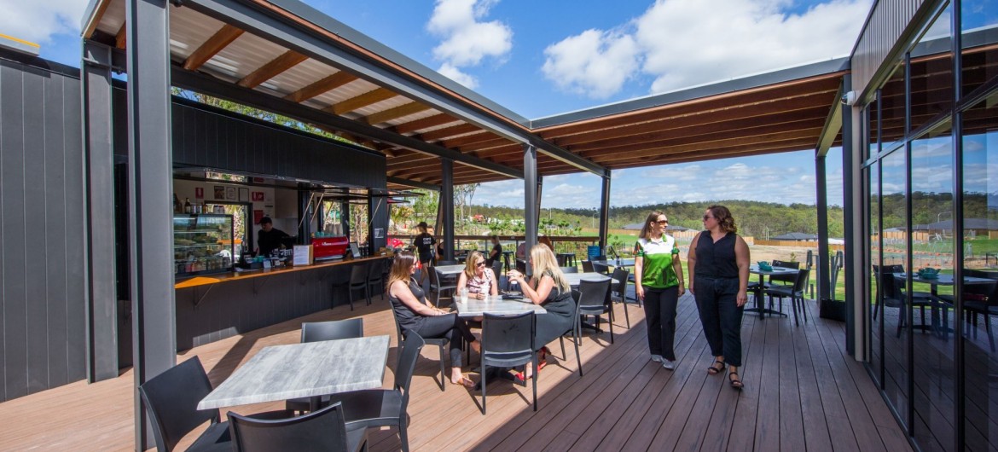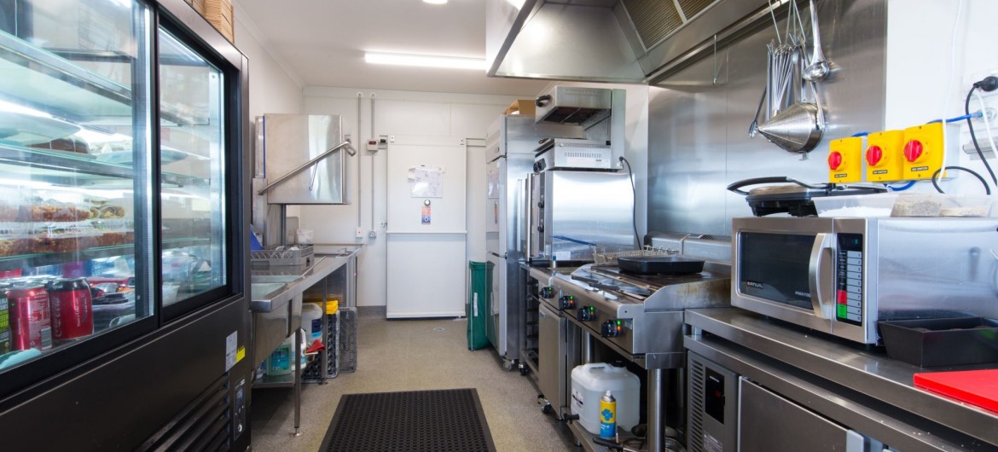Modular construction delivers new Stockland sales office faster
Stockland’s Kalina Springfield development is an exciting new community in the Greater Springfield region, west of Brisbane. The team on the ground required a long-term temporary structure to house a sales and information centre whilst the land development evolved.
The modular construction methodology and Ausco Modular’s demonstrated ability to deliver high-quality projects for Stockland proved successful when their team required new facilities on site quickly.
Completed in just seven months, Ausco’s team designed and constructed an open space that includes a two-storey sales and information centre with multiple workstations for staff, a meeting room and a kitchenette.
A fully functional cafe also features a 9m2 walk-in cool room, kitchen and dishwashing area and an external covered deck seating area with benchtops to provide locals and visitors optimum viewing points whilst enjoying a coffee or meal.
An important factor of the design for the customer was to incorporate an existing modular building and amenities facility within the design. Ausco’s in-house design team were able to accommodate this request and the manufacturing team removed, modified, recertified and installed the buildings to be re-used as part of the new project.
The design also includes a large viewing deck from the upper level of the two-storey building, allowing visitors a viewing platform of the expanding construction zones.
Adequate space, fixings and safe access points were also included for the eventual installation of multiple solar panels by suppliers for an eco-friendly structure.
Working in the middle of active development, with minimal space and multiple contractors, required coordination to ensure all areas were safely controlled for the activities on the day.
Ausco’s team also worked closely with the customer to develop the project as it progressed to ensure the end result met their vision.


